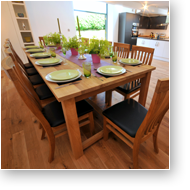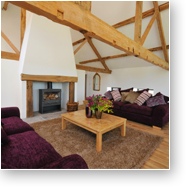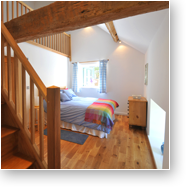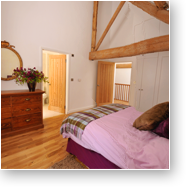About The Barn
• Kitchen/Dining • Living Room • Bedrooms/bathrooms • Outside
Kitchen/Dining
Located on the ground floor this is a fabulous open plan space with a dining area to seat 12, a comfortable seating area over looking the garden, and of course a large kitchen area making sure the cooks can chat to everyone whilst cooking. The kitchen has a 5 ring ceramic hob, dishwasher, washing machine, tumble dryer, double oven, and microwave.
Living room
This is an amazing space on the first floor, with high beamed ceiling, lovely views across open countryside, glass floors and a curved void looking down to the ground floor. Yet it has huge comfortable sofas, plasma TV, and large wood burner set in a fireplace. Just ideal for relaxing, reading a book, catching up on the latest films, or playing family games.
Bedrooms
There are four luxurious bedrooms all with en-suite facilities. Bed linen and towels are included. A cot can be provided but no linen.
Bedroom1 Ground floor
King sized bed - en-suite bathroom.
Adjoining this room is a smaller bedroom with a bunk bed suitable for children up to 12yrs old.
Bedroom2 Ground floor
Twin beds - en-suite wet room.
Bedroom3 First floor
King sized bed - en-suite bathroom.
Bedroom4 First floor
King -size bed - en-suite shower room.
This room also has stairs up to a mezzanine floor which contains a sofa bed. This could sleep a further adult or 2 children (who dont mind stairs) or could just be used as an extra space to read.
Outside
Owl Barn has a private 1/3 acre garden which includes a BBQ, hot tub, garden furniture, patio area, ample parking for 4 vehicles, and enough flat lawn area to play badminton or whatever else takes your fancy.





